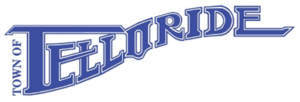
18 May Town of Telluride: Parks & Recreation Announce New Warming Hut & Washstand Facility + Shareholder Meeting on Project, 5/22!
Telluride’s Parks and Recreation (P&R) Commission and staff have initiated the design and construction of a new Warming Hut & Washstand facility in Town Park. The new facility will address the elements outlined in the 2020 Town Parks Master Plan Update document and reflect the project site and the facility programming developed during the 2021 Core Area Improvements design process.
To learn more about the project or to join the public meeting via Zoom, visit bit.ly/totwarminghut.
Go here for more about the Town of Telluride.

This project is a collaboration between Hensen Construction and Charles Cunniffe Architects to consolidate and replace the existing, outdated facilities that have served the community since the 1990s.
The proposed facilities will serve special events, private functions, sports clubs, and the general public. The project is expected to commence in the fall of 2024, with construction, restoration, and landscaping targeted to be completed by spring 2025. The timing of the demolition of the existing buildings is yet to be determined, as they may be utilized for existing initiatives during the construction timeframe.
Introduced in the 2020 Town Parks Master Plan, the project initially included a Youth Hangout, which is now incorporated into the Voodoo Affordable Housing Project within the site’s historic shed. The Town’s 2024 capital improvements budget includes $1.8M for the design and construction of the Town Park Warming Hut & Washstand Facility.
As part of the preliminary planning stages, the Parks & Recreation Commission and Staff are seeking community input on the facility’s programming and schematic design. They will hold a hybrid community forum on Wednesday, May 22, at 5:30 pm. Staff will present initial project concepts, design ideation, and schematic plans while gathering input and feedback from both key stakeholders and the public.


Sorry, the comment form is closed at this time.