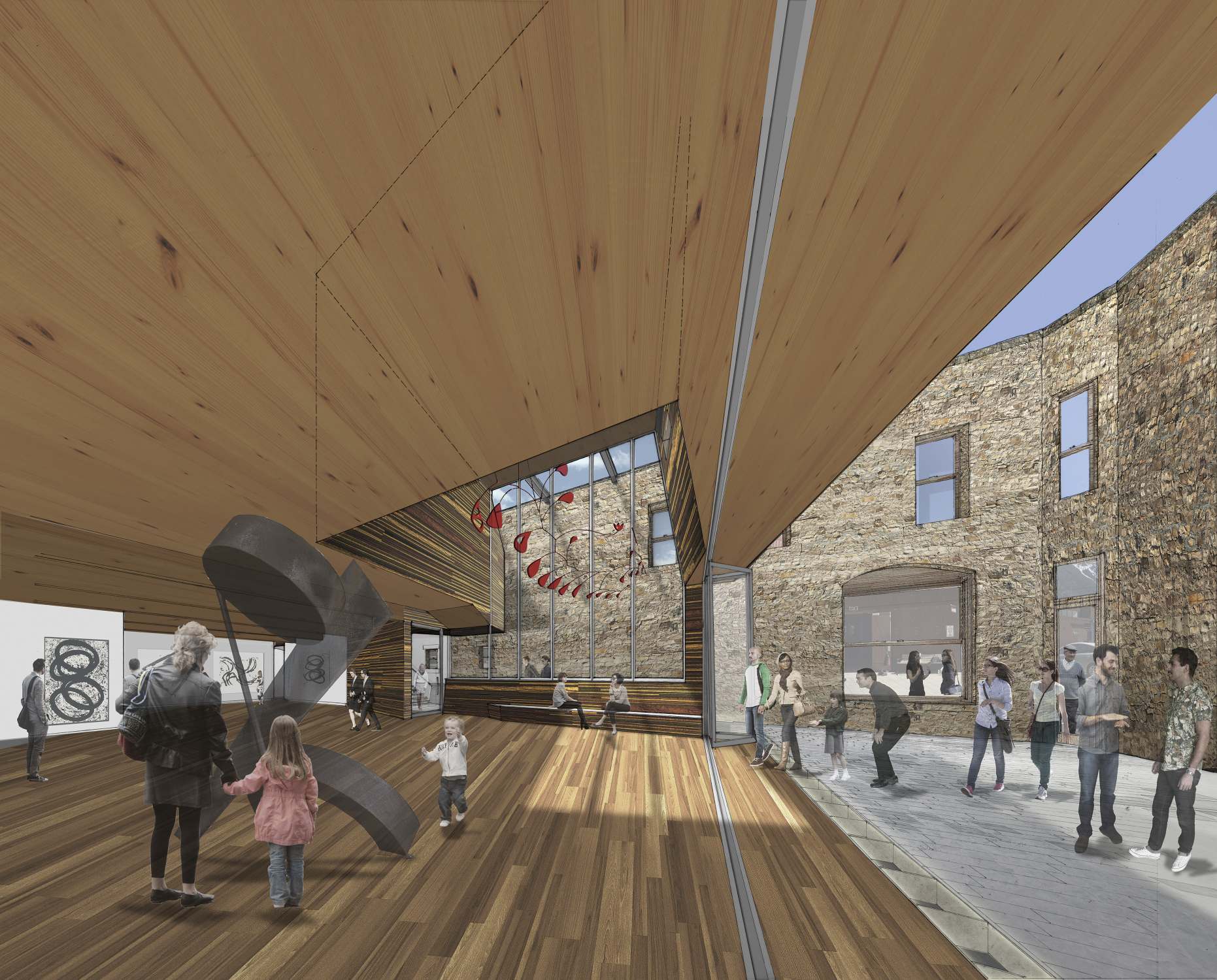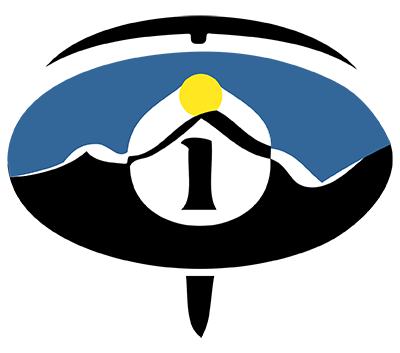
23 Nov Telluride Transfer Warehouse: Project Architect #3 Among Top Design Firms
On May 31, 2016, the Town of Telluride gave a green light to the Telluride Transfer Company’s development proposal, which included the sale of the Transfer Warehouse to Telluride Arts. Award-winning LTL Architects was selected to design the new space. More on their work and the company’s latest honor below.

Transfer Warehouse became a shell of its former self. Image, Molly Perrault of Telluride Arts.
As a reminder, the grand plan is for the reincarnated Telluride Transfer Warehouse space to once again serve as, well, a warehouse – but this time, a warehouse of ideas and art (writ large), under the guidance and supervision of Kate Jones, executive director of Telluride Arts and Arts District, a regional rainmaker.
Towards that end, in 2017 Telluride Arts selected Lewis.Tsurumaki.Lewis Architects (LTL) to design the new interior for the Warehouse, which will be home to powerful cultural programming, made possible in part by the finely tuned event and exhibition spaces unlike anything else in the region.
On February 6, 2018 – the day Elon Musk flung his red Roadster beyond the Mars orbit towards an Asteroid Belt – Telluride’s Town Council gave Jones a green light to pursue the visionary design for the revitalization of Telluride Transfer Warehouse based on LTL’s proposal .

Transfer Warehouse, as envisioned by LTL Architects.
In November 2018, the journal of the American Institute of Architects ranked LTL Architects #3 among top design firms in the country in its Architect Magazine’s annual “Architect 50” list. The ranking for design excellence is a juried process based on an evaluation of a portfolio of recent work – including the Transfer Warehouse.
But exactly how will that vision play out?
The lead architect on the Transfer Warehouse project is David Lewis, one of the “Ls” is LTL. He tells it like it is – or will be.
“Our design for Transfer Warehouse transforms the space through a creative engagement between old and new, past, present and future, between flexible and highly calibrated spaces,” explains Lewis. “The project respects the existing stone walls by inserting a new multi-story wood volume within them to create a climate-controlled space for exhibitions. Stone and wood respect the building’s heritage, but we also are introducing the latest, most sustainable materials, state-of-the-art timber technology to provide warmth and character throughout. The large space between the old stone walls and the new timber volume is the great hall: the perfect place for gatherings and events. The new structure will feature an open and flexible lobby, complete with place for coffee and tea next to the museum shop and offices. The main gallery is on the second floor. The large, flexible space will accommodate a diversity of art forms. On top is the roof bar and an open deck, designed to give the public a spectacular place to build community, while taking in the panoramic view of the box canyon. Between the new timber volume and the historic stone walls is the main circulation stairway, which connects the performance and film space in the lower level with the top floor. Overall, the project aims to amplify the future of Telluride by cultivating a dynamic relationship to its past and supporting its present, evolving needs.”


Sorry, the comment form is closed at this time.